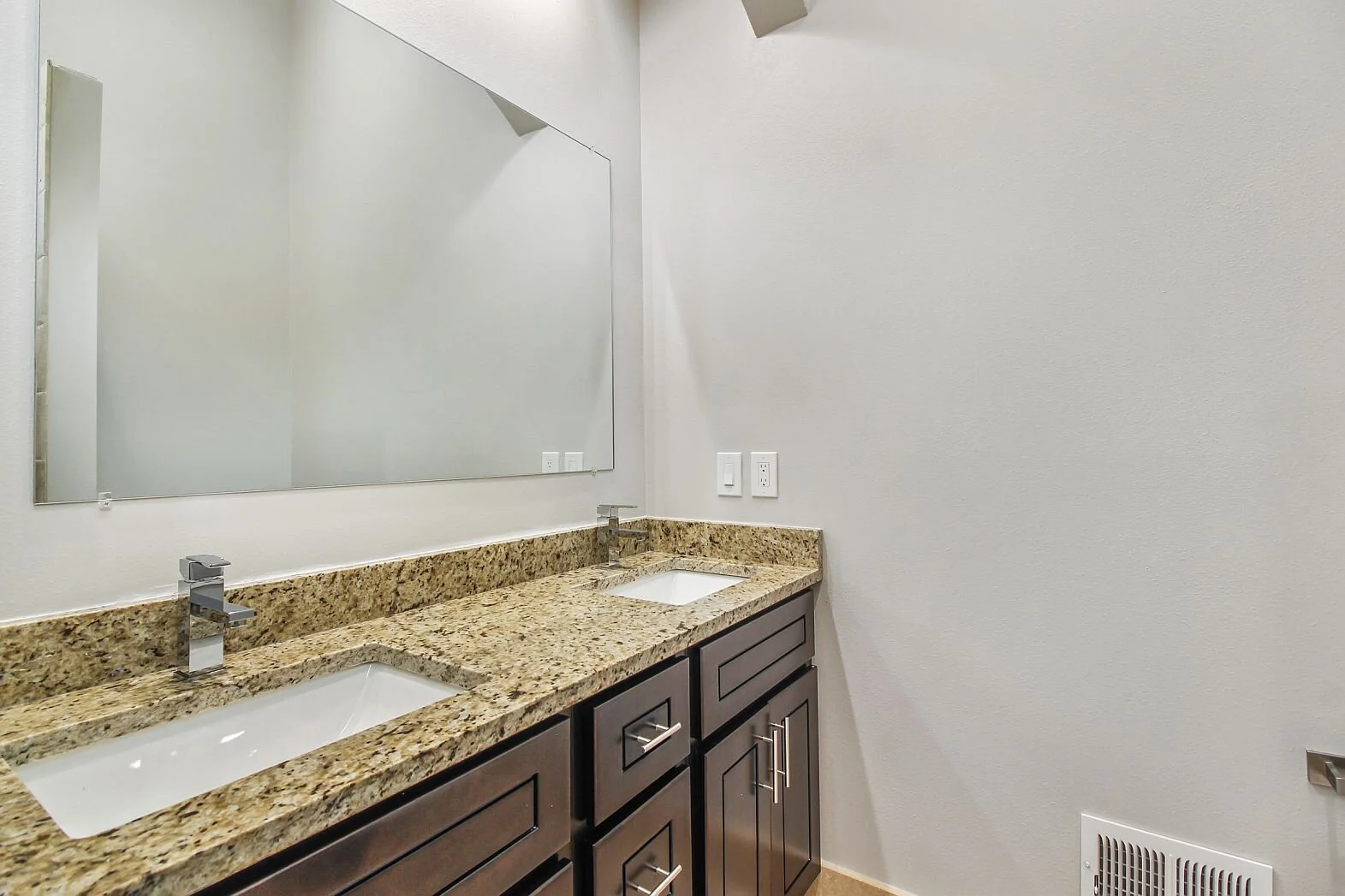· 2064 Wichita Ln., Grafton, WI 53024
· 3468 sq. ft.
· 4 bedrooms and large 1st floor office with the panoramic view
· 3.5 bathrooms with Aqua Piazza plumbing fixtures
· 3.5 car insulated garage 750+ sq. Ft with 8’ tall “Stamped Shaker” garage doors
· 2"x 6" framing, R19 cavity insulation and R40 blown-in insulation in attic
· Finished walk-out 9’ high basement with 2nd kitchen hook ups
· Composite outside walls: cultured stone and fiber cement siding
· 10" thick concrete basement walls
· 42" wide direct vent fireplace
· 10' high first floor and 9' high second floor, 20’ high grand room ceiling
· Hardwood - floor on the 1st floor
· Hardwood floor with carpet insert on the second floor
· Travertine (natural stone) tiles in master bathroom
· Large closets with lights
· Laundry hook up - on first and second floor
· Low-E "Energy Star" casement windows
· Solid core interior doors with brush nickel “Togu” locks
· Gourmet kitchen with peninsula
· All granite countertops
· Soft closing hinges in kitchen and bathroom cabinets
· (2) 96% efficiency furnaces, (2) AC condensers, 75 Gal gas water heater
· Finished landscaping and concrete driveway
· 650+sq Ft illuminated deck, overlooking pond
· LED energy efficient lighting
· 1 year “bumper to bumper” warranty















